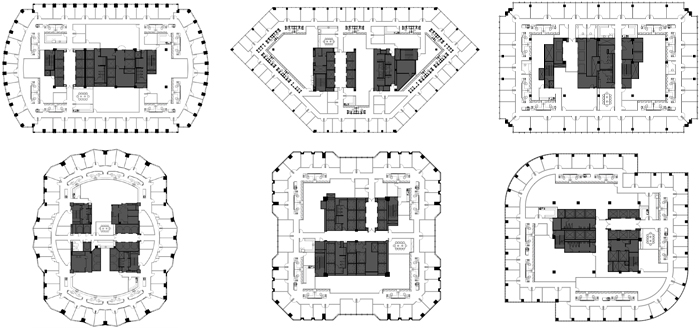Request A Sample Occupancy Comparison Study Now
There is so much strategic planning required in identifying the right base building and office space scenarios. However, very few have experience and expertise in evaluating buildings and developing optimized space plans. Factors including building footprints, column layouts, center core vs. side core buildings, furniture, and design requirements affect you tremendously. Optimizing office space is crucial as it relates directly with your companies cash flow. Wasted space may limit future growth opportunities, which may result in the need to relocate prior to the lease expiration, potentially a very expensive exercise. The right office space and geographical location can be transformative for a company’s brand but how do you know if you are getting a good value? Once you have identified a handful of building options, how can you accurately quantify and compare key factors such as lease economics, future growth factors, and tenant improvement allowances? Regardless if you are a full floor tenant or occupying space on a multi-tenant floor, you need to thoroughly evaluate and compare alternate building options to see how they work for you. If you choose to skip this process, there can be implications such as added costs, process delays, or termination of office plans. Landlords surround themselves with an army of vendors that specialize in backing you in a corner and convincing you that you are getting a good deal. Wasting time negotiating on a space that will not work for your business operations does not put you in a good position. Arm yourself with the information you need to tactically engage the landlord in lease negotiations. Our occupancy comparison study will provide insight and clarification so you can have an educated discussion about your options. Regardless of your office size or project budget, the process remains the same. DMF’s delivery method can be scaled to fit any sized footprint and conform to any businesses operations. In the scheme of things, the cost of an occupancy comparison study is minimal and the value you will receive from the analysis will be significant. Please fill out the contact form to the right and we will be in touch with a sample occupancy comparison study. If you are interested in engaging DMF to evaluate your office options, please indicate this in the comments section on the form and we will be in touch ASAP.
Base Building Key Factors:
Load Factor: How much common area are you paying for in addition to your office space? Determining the load factor is crucial when comparing buildings.
Ceiling Heights: Ceiling heights are a critical part of what makes an office space inviting and what makes a building feel comfortable for employees & guest. Factors including deck height and HVAC systems will dictate the maximum heights allowed.
Floor Configurations: Center core buildings often layout better for firms with heavy perimeter office. Side core layout can be better for open office environments. Column location is also important.
Views: Substantial variations can lead to political issues as to who sits where. Also, future construction may change the views in the future.
Window Line: The ratio of linear window line to square footage affects the efficiency of a building. Other considerations include the height and width of the windows themselves, sun orientation, coating, and window coverings. Floor to ceiling curtain wall windows can visually transform a space but are sometimes problematic to maximizing the space layout.
Sound Isolation: Street traffic, sirens, and construction are frequent sources of outside noise. Adjacent tenants and mechanical equipment can also be disruptive. Within the space, conference rooms, private offices, reprographic centers, lunchrooms, and mechanical rooms may need to be insulated.
Sustainability: Energy management, recycling, efficient HVAC systems, operable windows, natural light, bike parking, showers and lockers, access to public transit, proximity to residential areas, and potential for LEED certification are important factors to some businesses.
Safety & Security: Guards, building check in procedures, hours of security patrol, electronic security systems, lighting, neighborhood, and access to floors need to be considered and compared to business functionality and requirements.
Parking: Number of spaces, hours of operation, security, lighting, access, costs, indoor versus outdoor, reserved versus unreserved, self park versus valet.
Traffic Patterns: Geographic location of employees. Ingress and egress to the building. Delays caused by commuter patterns, events, and construction can affect your day-to-day operations.
Elevators: The taller the building, the more important the elevators become. Wait time is affected by the number of elevators, the sophistication of the technology used, and the number of multi floor tenants within an elevator bank.
Mechanical Systems & Supplemental Air: Heating and cooling are common complaints. A properly sized system will maintain a comfortable temperature, provide occupancy control, and operate efficiently. Additional air conditioning is often required for conference rooms, data centers, server rooms and IDF closets. Does the building have chilled or condenser water available? Is the plant run 24/7? Is there sufficient cooling?
Fresh Air: Advanced buildings have operable windows. Ideal systems will allow for up to 100% outside air circulation.
Lighting: The natural and artificial light should be bright enough to avoid eyestrain, but glare free. Innovative lighting systems allow for auto dimming when sufficient natural light exists. Current Title 24 requirements address most of these issues but they can be costly. It’s important to evaluate this prior to lease execution.
Electrical: Proper electrical provision to the space affects cost and timing of improvements. Heavy IT will require more power. Backup power and redundancy needs vary by industry.
Technology: Access to fiber optics, bandwidth, server room size, co-location, data center needs, and mobile platform integration are some of the technology factors critical to site selection and ultimate design.
Structural: Can the floor loads handle the firm’s requirements for high-density files, library, UPS, and storage? In areas with seismic faults, what is the probable maximum loss figure for the building?
